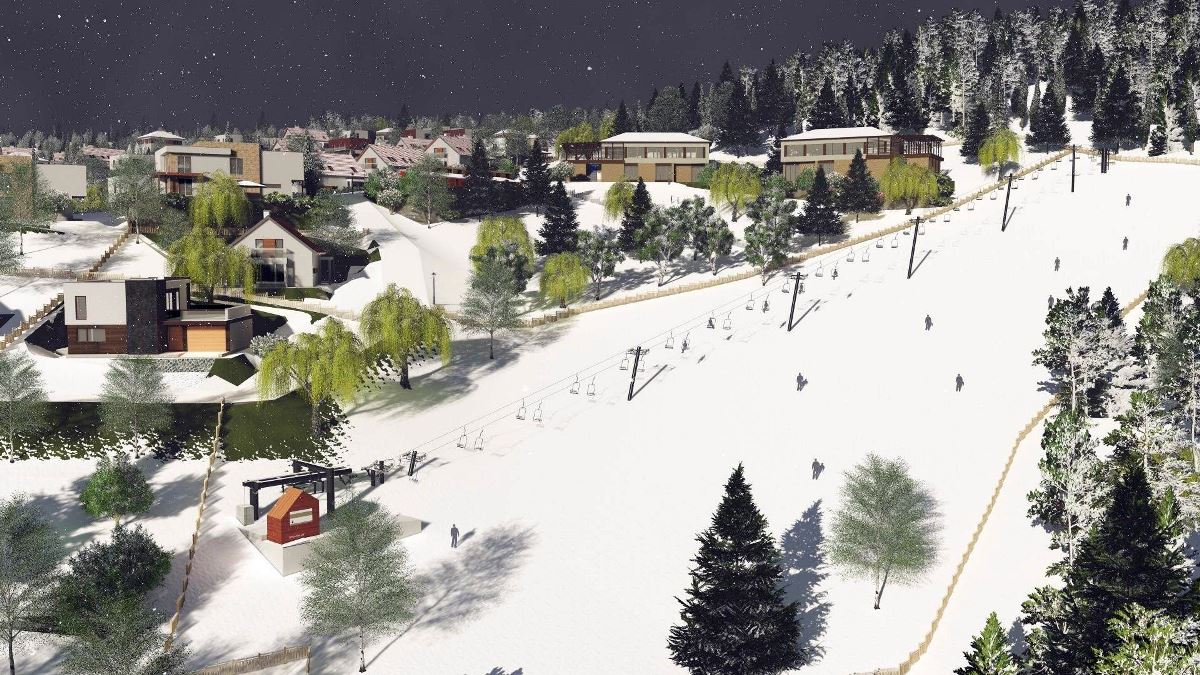Panorama Hills
 | Projekat | Panorama Hills |
|---|---|---|
| Investitor | ||
| Projektant | ||
| Nadzor | ||
| Izvođač | BOSMAN d.o.o. Sarajevo | |
| Lokacija | Osenik | |
| Površina | Parcela: 246.000 m2 | |
| Početak radova | 2018. | |
| Završetak radova | ||
| Vrijednost projekta | ||
| Kontakt | Ova e-maila adresa je zaštićena od spambotova. Omogućite JavaScript da biste je vidjeli. +387 33 762 061 |
-
 Click to open image!
Click to open image!
Click to open image!
Click to open image!
-
 Click to open image!
Click to open image!
Click to open image!
Click to open image!
-
 Click to open image!
Click to open image!
Click to open image!
Click to open image!
-
 Click to open image!
Click to open image!
Click to open image!
Click to open image!
-
 Click to open image!
Click to open image!
Click to open image!
Click to open image!
-
 Click to open image!
Click to open image!
Click to open image!
Click to open image!
-
 Click to open image!
Click to open image!
Click to open image!
Click to open image!
-
 Click to open image!
Click to open image!
Click to open image!
Click to open image!
-
 Click to open image!
Click to open image!
Click to open image!
Click to open image!
-
 Click to open image!
Click to open image!
Click to open image!
Click to open image!
-
 Click to open image!
Click to open image!
Click to open image!
Click to open image!
-
 Click to open image!
Click to open image!
Click to open image!
Click to open image!
-
 Click to open image!
Click to open image!
Click to open image!
Click to open image!
-
 Click to open image!
Click to open image!
Click to open image!
Click to open image!
-
 Click to open image!
Click to open image!
Click to open image!
Click to open image!
-
 Click to open image!
Click to open image!
Click to open image!
Click to open image!
-
 Click to open image!
Click to open image!
Click to open image!
Click to open image!
-
 Click to open image!
Click to open image!
Click to open image!
Click to open image!
-
 Click to open image!
Click to open image!
Click to open image!
Click to open image!
-
 Click to open image!
Click to open image!
Click to open image!
Click to open image!
-
 Click to open image!
Click to open image!
Click to open image!
Click to open image!
-
 Click to open image!
Click to open image!
Click to open image!
Click to open image!
-
 Click to open image!
Click to open image!
Click to open image!
Click to open image!
-
 Click to open image!
Click to open image!
Click to open image!
Click to open image!
-
 Click to open image!
Click to open image!
Click to open image!
Click to open image!
-
 Click to open image!
Click to open image!
Click to open image!
Click to open image!
https://www.sa-c.net/projects/objekti-visokogradnje/stambene-zgrade/stambene-zgrade-sa-jednim-stanom/panorama-hills#sigProId6b0887e1bd
![]()
The complex consists of 215 parcels for different purposes. 180 parcels are planned for individual objects. There are four parcels predetermined for a health care center, one parcel for a restaurant and one parcel is reserved for a market. Also, there is one parcel designed for a multifunctional center with a masjid. The rest of the parcels are intended to be public green areas, such as parks and playgrounds. Within these public areas there is also a lake and a children ski lift.
All individual parcel areas vary between 411.06 m2 – 7189.51 m2. The traffic solution is also taken in account. It is comprised of internal roads and access roads. Internal roads are linked to the existing urban transport and are located near main road. Access two-way roads are designed to be 5 m wide, just as internal roads. Objects are accessed directly from the internal roads. Vehicular and pedestrian entrances to the given parcels are drawn in relation to the line of the fence, so it is easier to enter the parcels and there is a clearer access to the access road.
